-
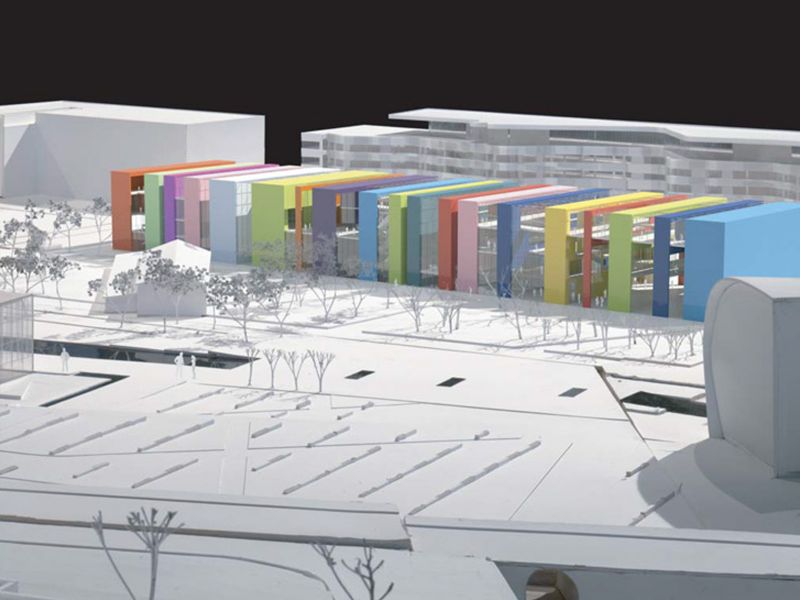
Central Library Helsinki_ Modellfoto
-
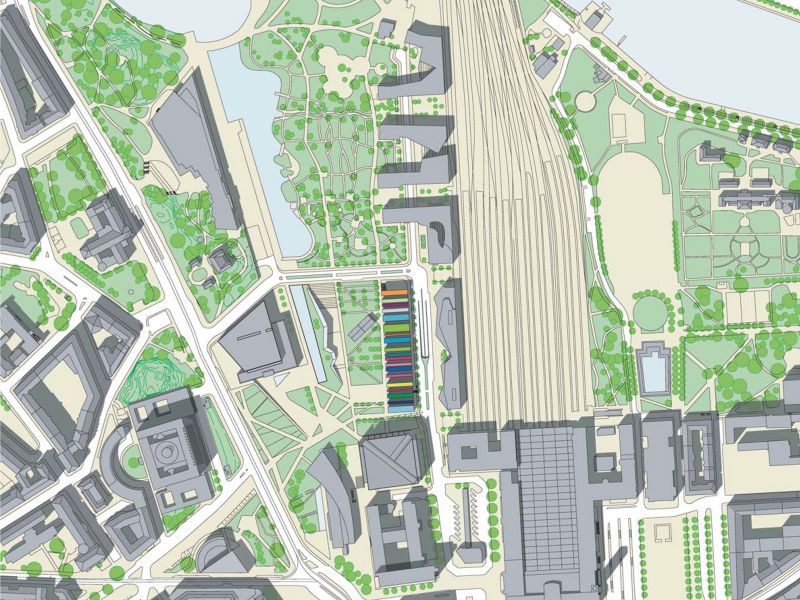
Central Library Helsinki_ Lageplan
-
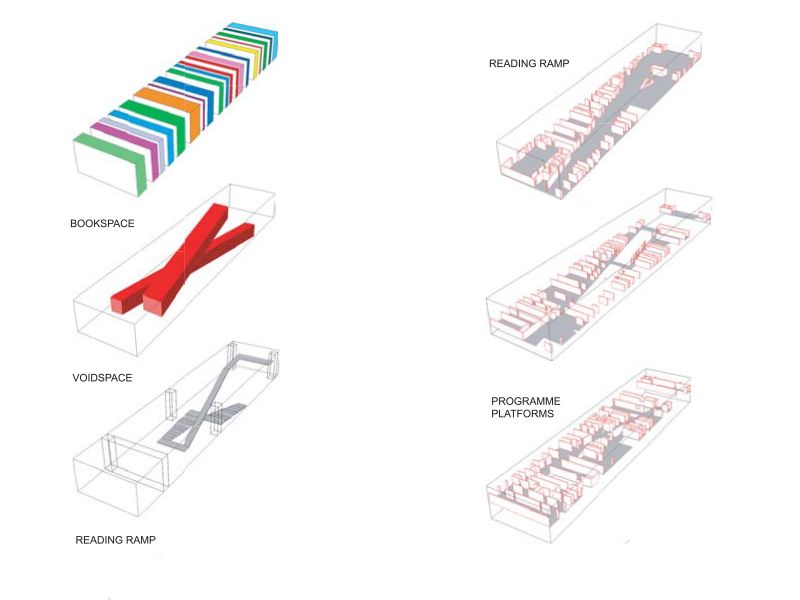
Central Library Helsinki_ Konzeptdiagramme
-
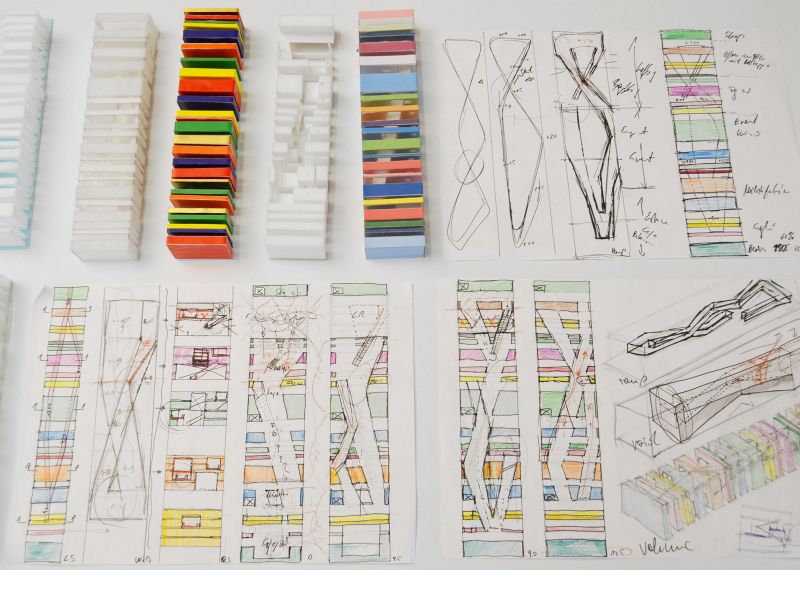
Central Library Helsinki_ Entwurfsprozess
-
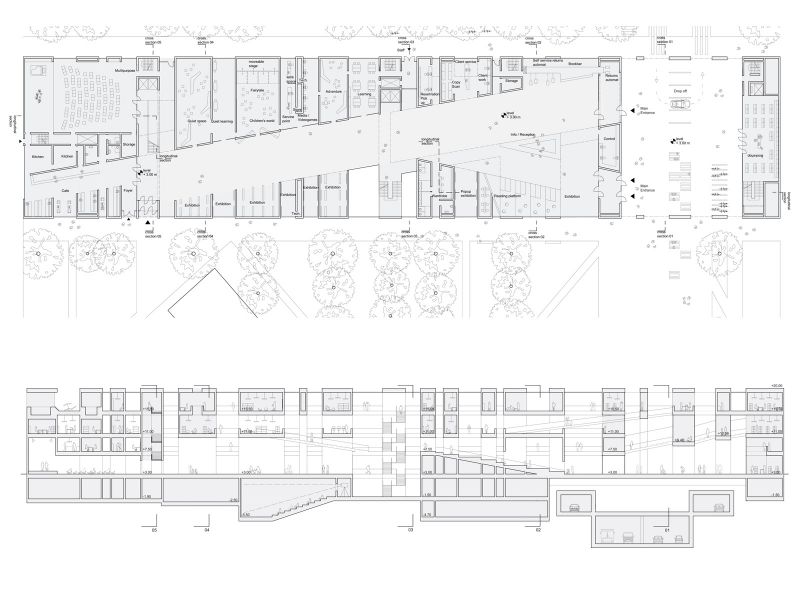
Central Library Helsinki _ Grundriss EG, Schnitt
-
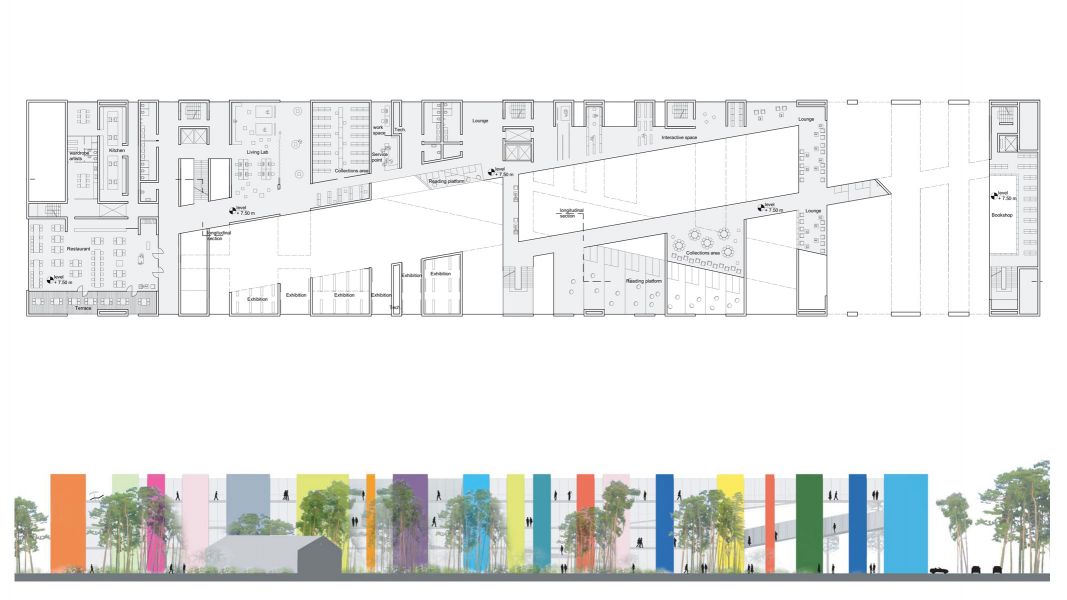
Central Library Helsinki_ Grundriss OG, Ansicht
-
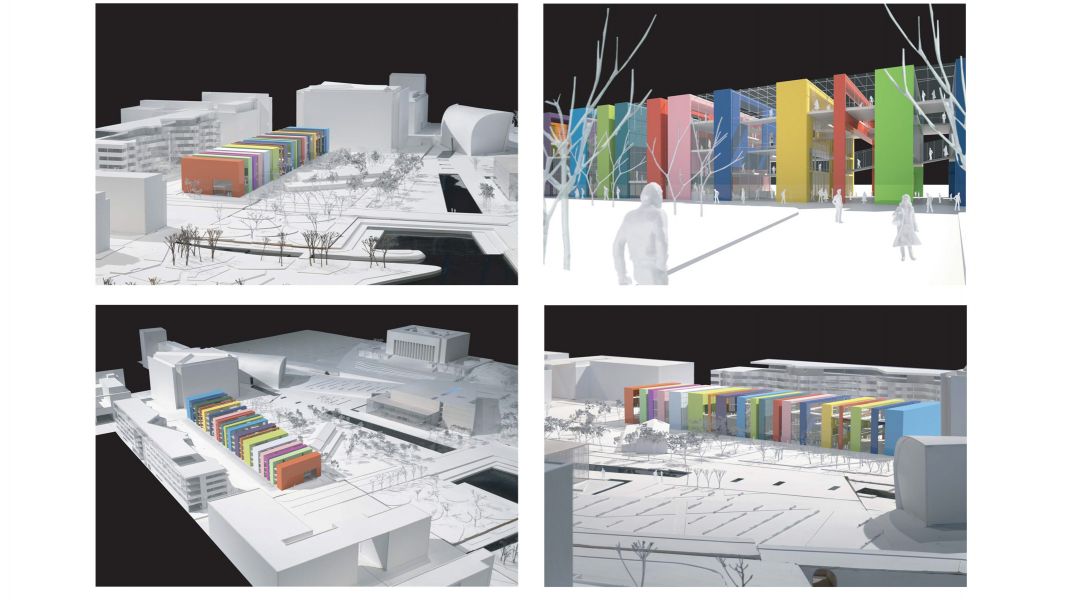
Central Library Helsinki_ Modellfotos
-
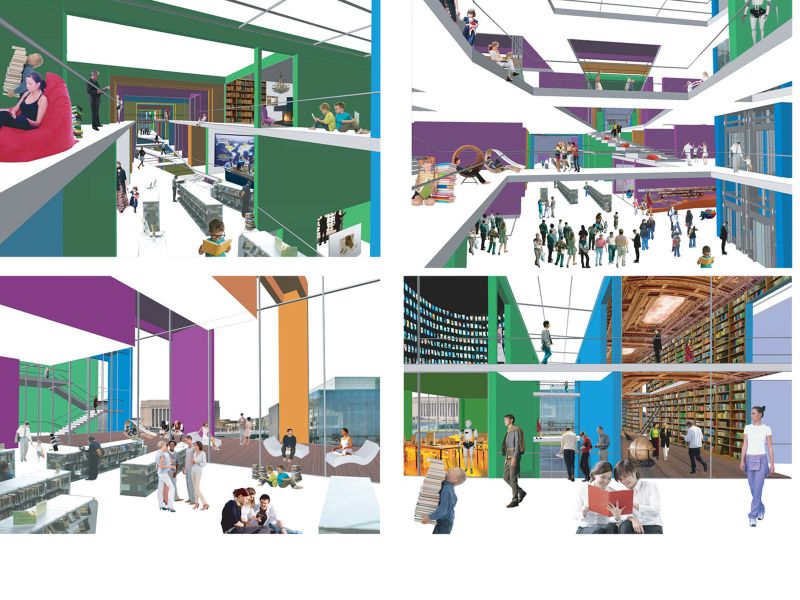
Central Library Helsinki_ Perspektiven Innenraum
-
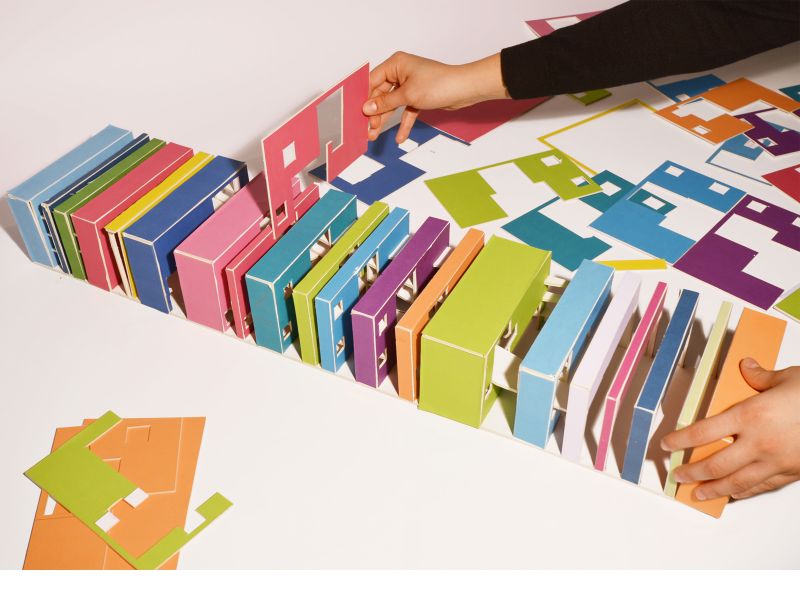
Central Library Helsinki_ Making of Modell
-
Central Library Helsinki
Internationaler Wettbewerb/ 2012
Ulrich Königs, Ilse Königs, Adria Daraban, Btihal Remli, André Rethmeier, Masato Takagaki, Tarsana TharmabalanThe new Central Library is an important public place in the urban fabric of the city. Therefore the building is seen as an extension of the adjacent public parks and piazzas and is well connected to the other cultural buildings near by.
The maximum height of the building is 17.00 meters. This horizontal performance is corresponding to the landscape of the Töölönlathi bay. The Central Library is extended into the park; the park is continued inside the building.
Because of the significance of the site there is no backside, even the elevation of the roof – to be seen from the Parliament – is radically similar to the other elevations.
The main entrance of the Central Library is placed consequently on the south end of the building. The outdoor piazza is extended into the building in order to create a natural and spectacular flow of spaces and people inside and outside.
The structure and the form of the Central Library is timeless and abstract on one hand, on the other hand its significance is easy to read within the urban fabric.
The architectural concept of the building is to create most flexible, raw spaces and fluid programmes within a clearly defined spatial framework.
The structure of volumes like bookspaces and voidspaces allows visual orientation for the people and programmatic diversification. The additive sequences of bookspaces are combined with two horizontal voidspaces functioning as a main circulation on level +/- 0.00 and level +8.00. The voidspaces are able to form a complex net of visual and programmatic intersections by crossing each other and penetrating the volumes of the bookspaces.
Completed by a circulation network of reading – ramps, open stairs and elevators the architecture of the Central Library is complex and simple at the same time, open for future changes and remarkable at any time.
The materialization of this architecture strictly follows conceptual layout: A maximum of transparency within the voidspaces and clearly defined coloured
bookspaces as masses. Inside each bookspace all materials could be adapted to programmatic needs or interactive decisions by the users itself.











