-
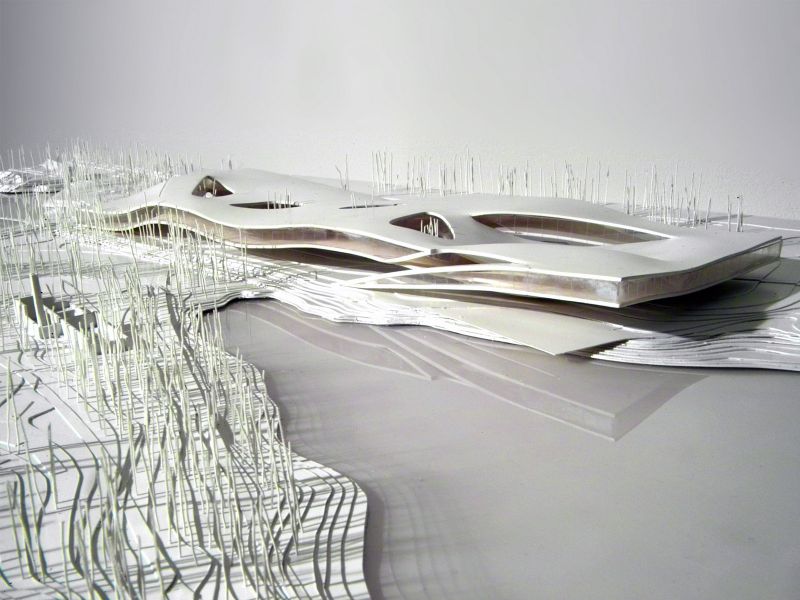
Estonian National Museum_ Modellfoto
-
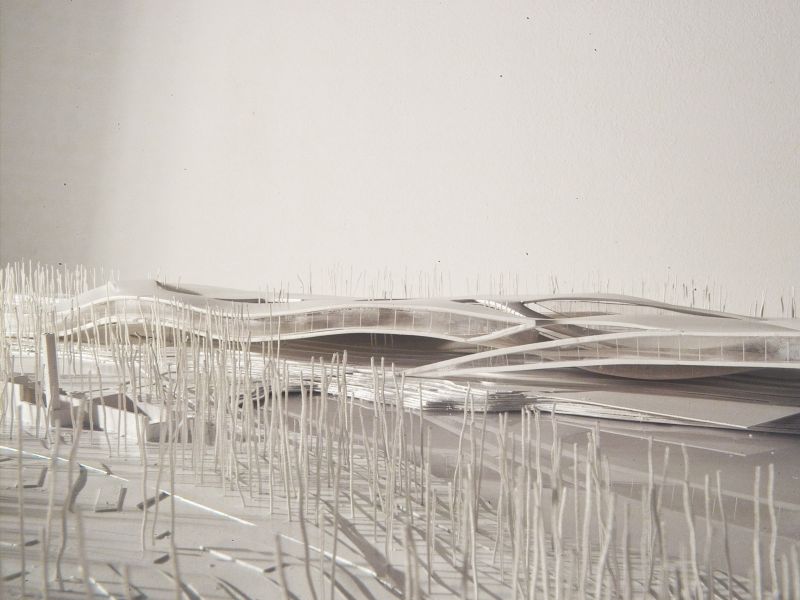
Estonian National Museum_ Modellfoto
-
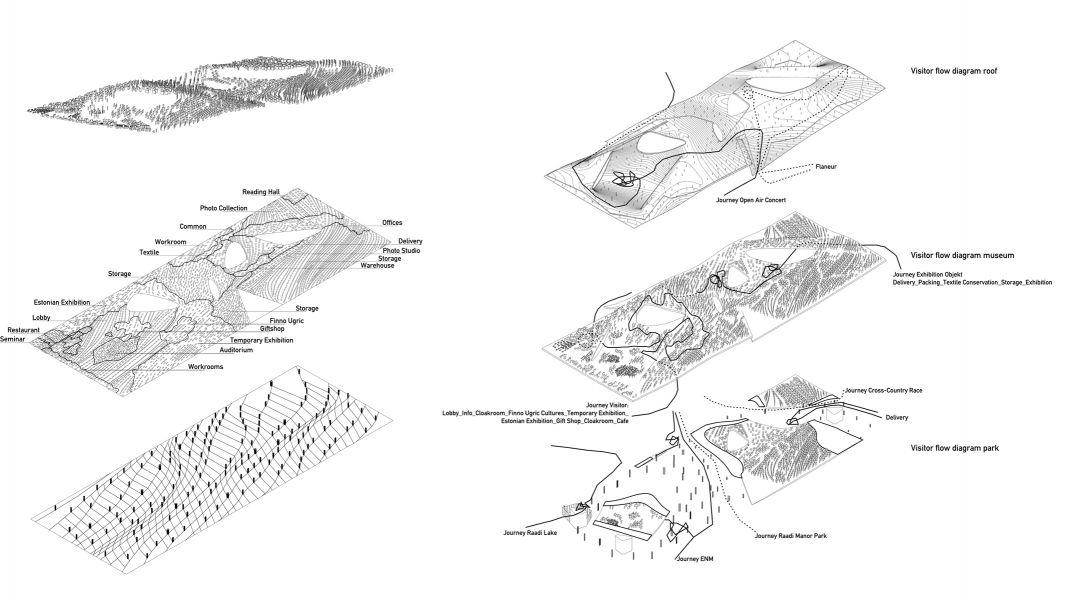
Estonian National Museum_ Konzeptdiagramme
-
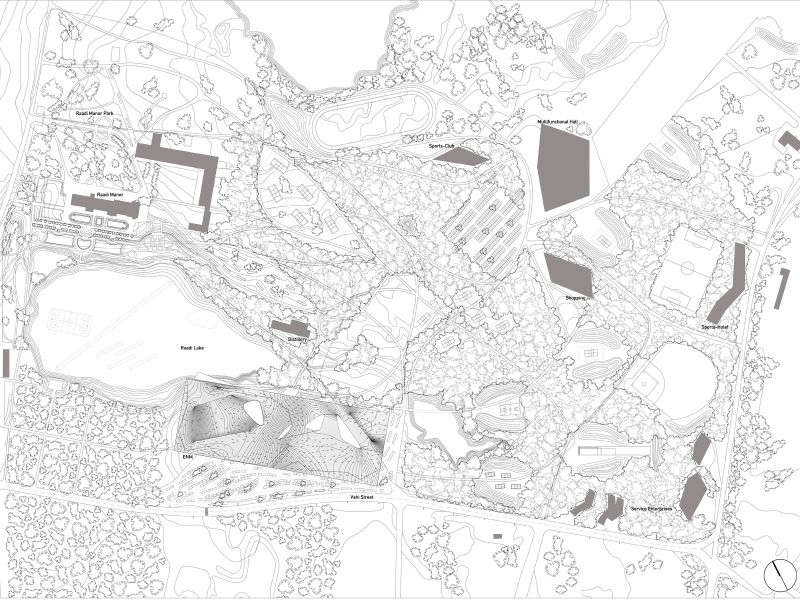
Estonian National Museum_ Lageplan
-
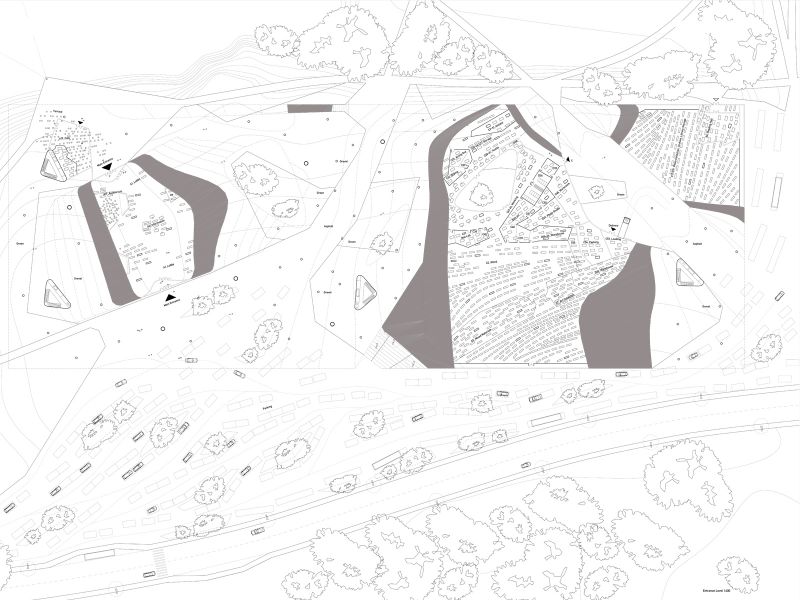
Estonian National Museum_ Grundriss
-
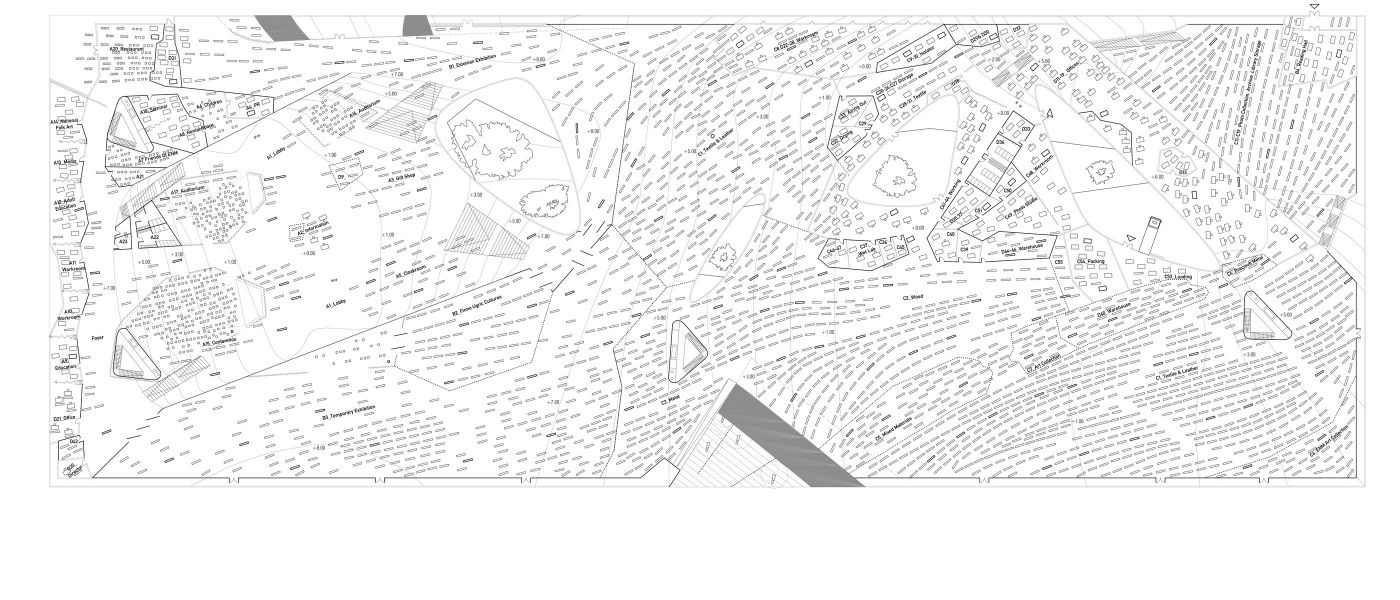
Estonian National Museum_ Grundriss
-
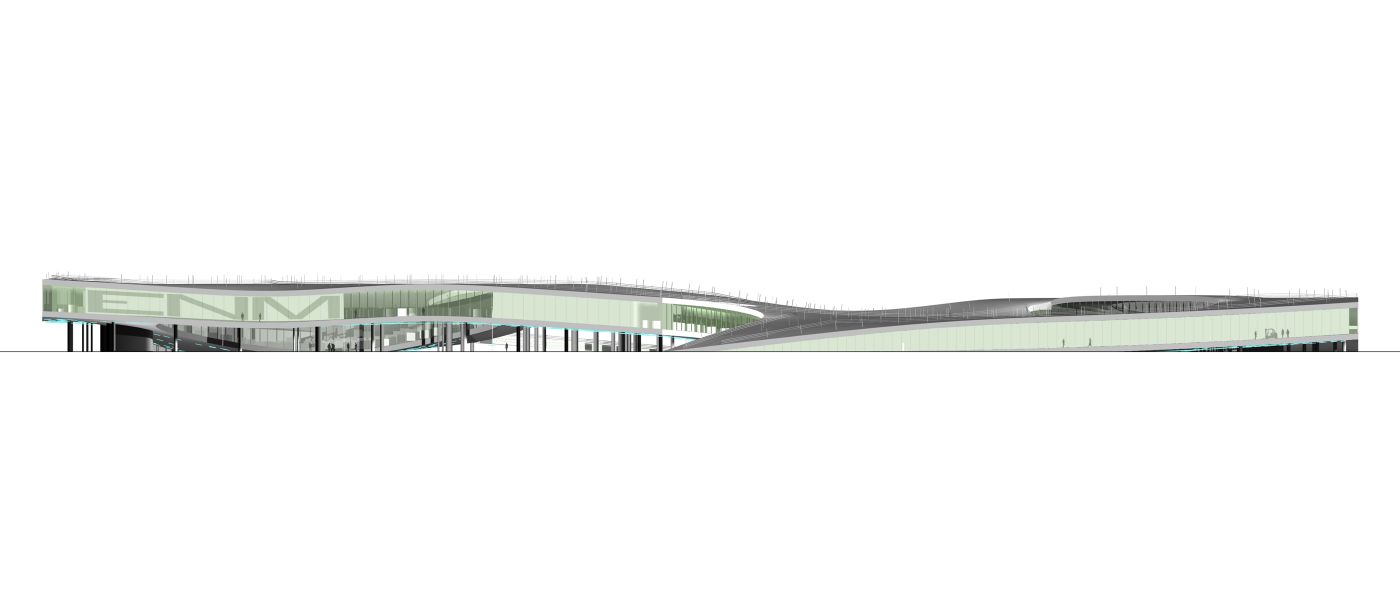
Estonian National Museum_ Schnitt
-
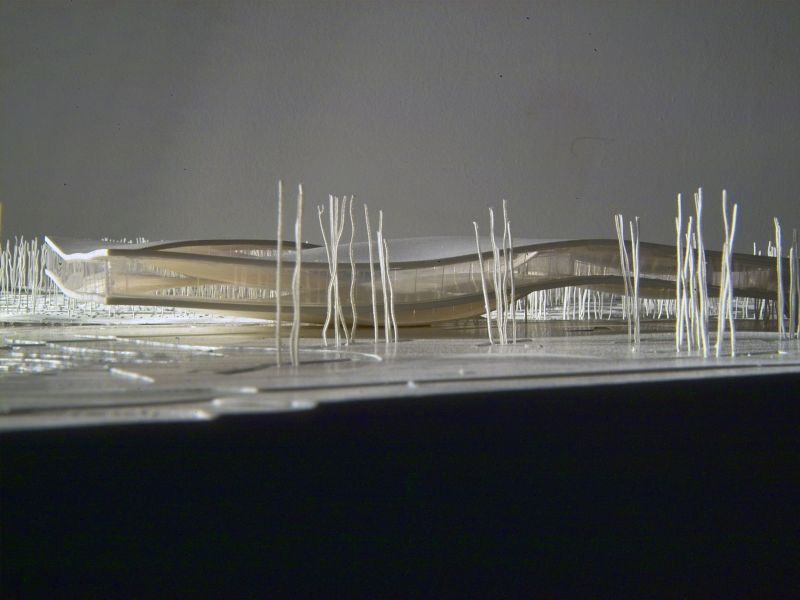
Estonian National Museum_ Modellfoto
-
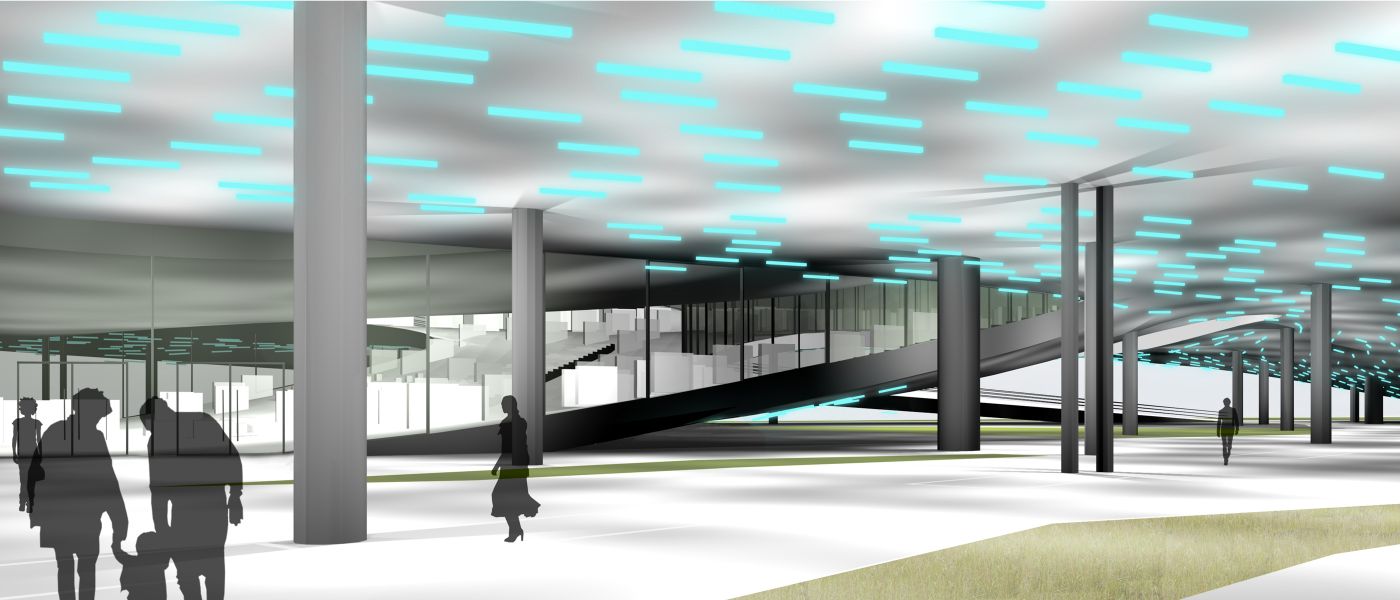
Estonian National Museum_ Perspektive Innenraum
-
Estonian National Museum
Internationaler Realisierungswettbewerb/ 2005
Ulrich Königs, Ilse Königs, André Rethmeier, Oliver Ackerschewski, Jan Kallert, Stephan SchornImagine a Nation’s cultural treasure as a piece of landscape. Yet to be discovered in the common sense of a building our proposal for the ENM renders a place as a complementary to its surrounding: A balance of the two key elements ’nature‘ and ‚building‘ formally as well as programmatically. The result turned into a morphologic phenomenon delighting the visitor of the ENM by its simplicity in appearance, whereas the space itself offers a wide range of complexity.
The Program – morphogenetic codeThe program is interpreted as a code language consisting of a vocabulary of furniture, and hence becomes an architectural tool to generate the ‚MuseumScape‘. It is translated into three categories, i.e. the working zones defined by the stereotype of a desk, the display and archive zones defined by the stereotype of a shelf, and the communication zones defined by the stereotype of a chair. All three ‚vocabularies‘ create a complex architectural field within the entire museum, simply be combining it in the architectural ‚grammar‘ defined through the scaped surface. Circulation is added, where needed resulting in an efficient total footprint for the net use area of the museum. In plan, the morphology of the ‚SportsScape‘ with its trees and clearings and the ‚MuseumScape‘ with its furniture and courtyards appears to be drawn as one single flow: a frozen flux of lines. Whereas the floor is a coded zone as above mentioned, the roof-top is decisively not coded. The mere use of sequence-flasher likely elements, which are installed on the roof-top, pads the entire museum into a cloud of light comparable to a runway–field.











