-
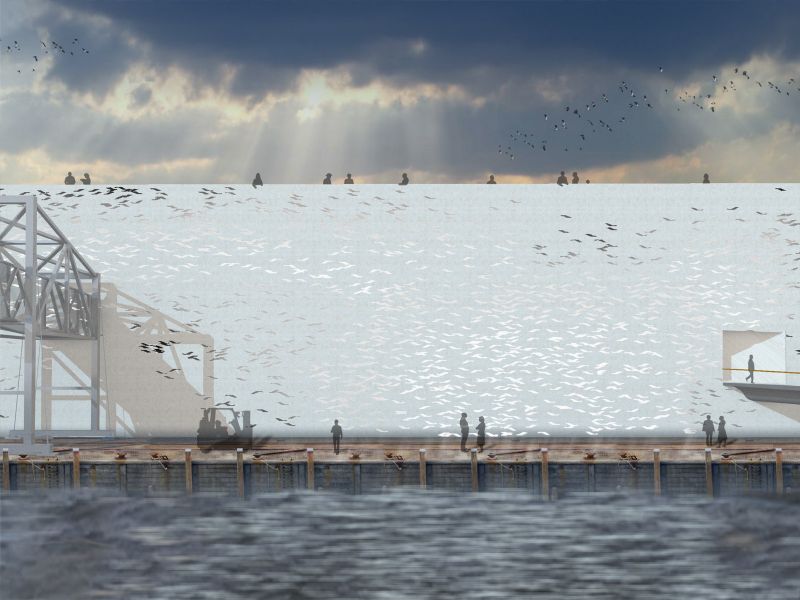
Guggenheim Museum Helsinki_ Visualisierung
-
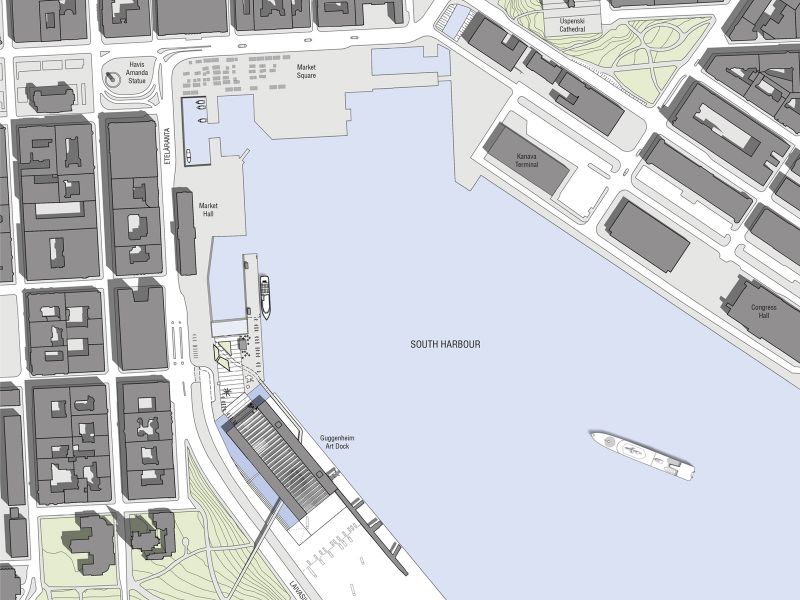
Guggenheim Museum Helsinki_ Lageplan
-
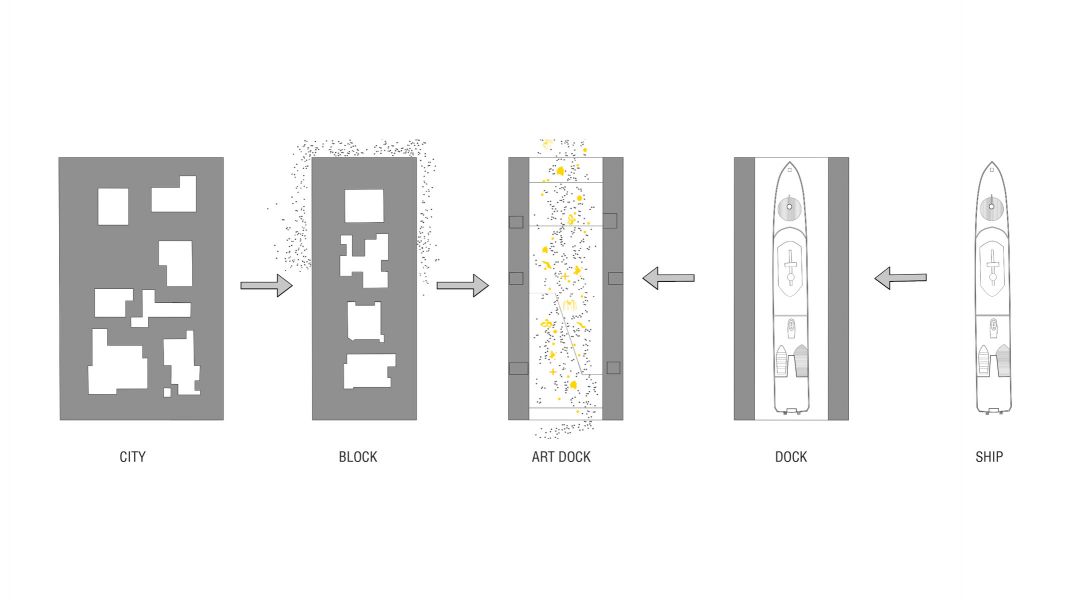
Guggenheim Museum Helsinki_ Diagramm
-
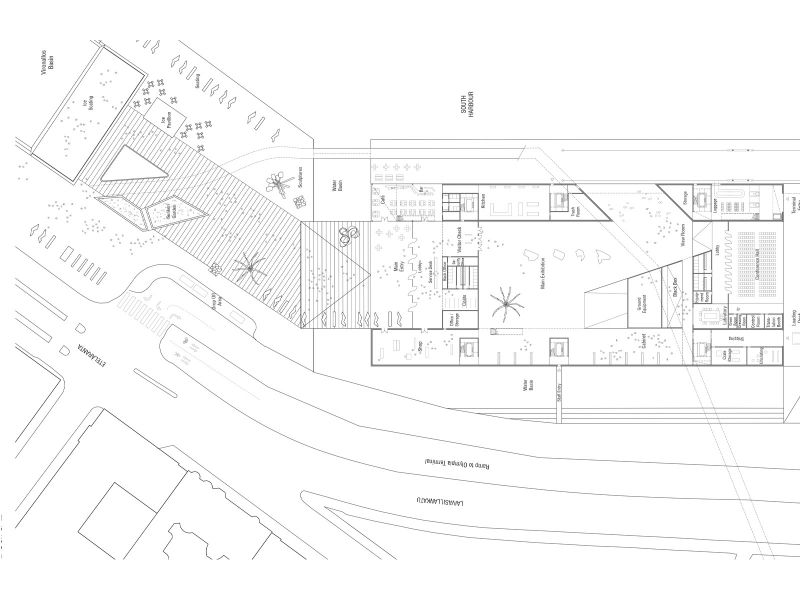
Guggenheim Museum Helsinki_ Grundriss EG
-
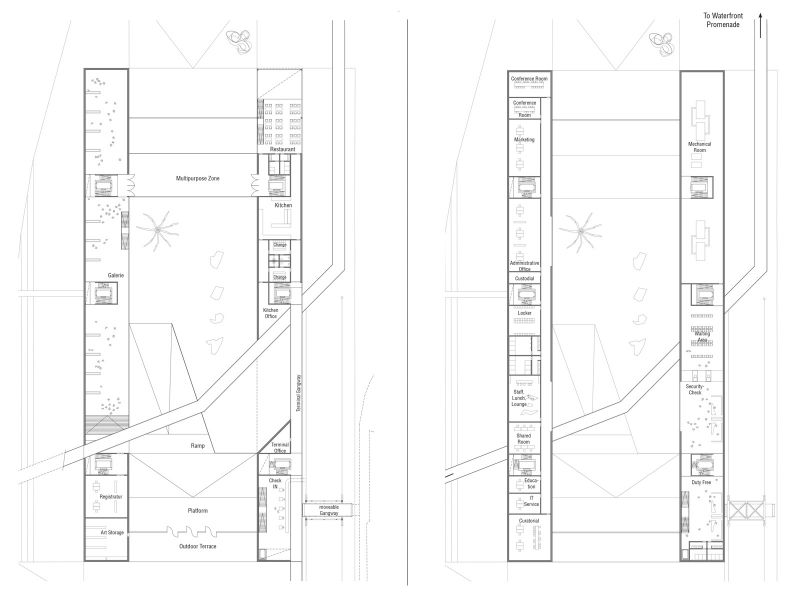
Guggenheim Museum Helsinki_ Grundriss OG1, OG2
-
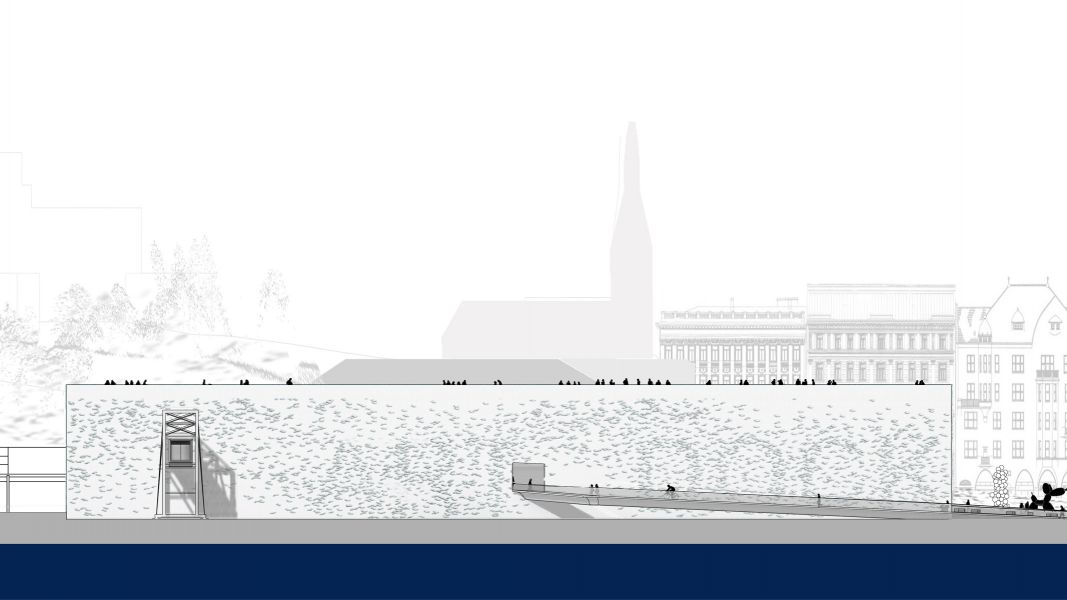
Guggenheim Museum Helsinki_ Ansicht
-
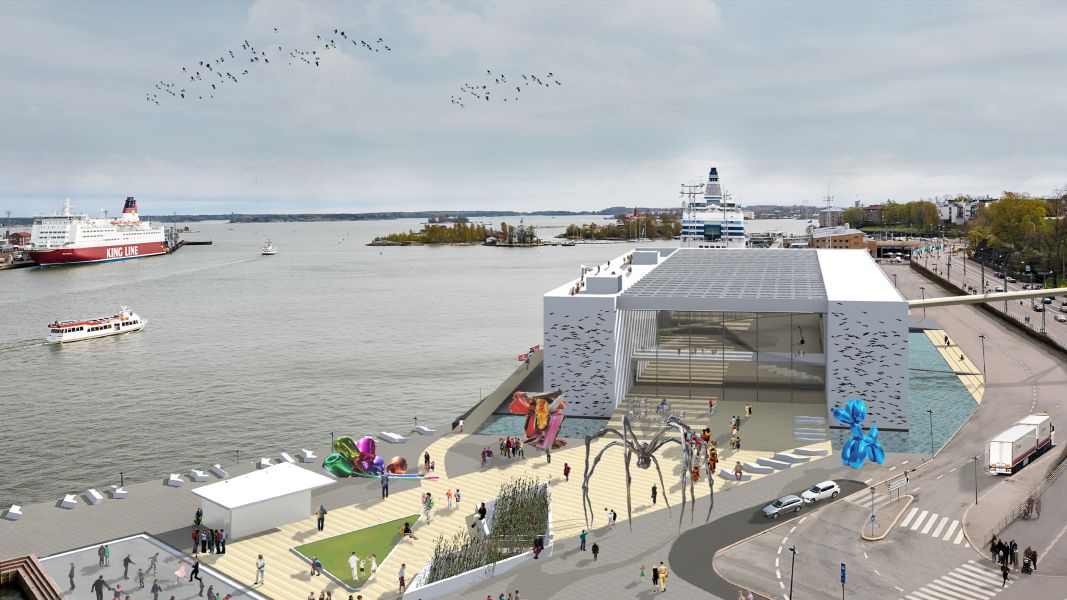
Guggenheim Museum Helsinki_ Perspektive
-
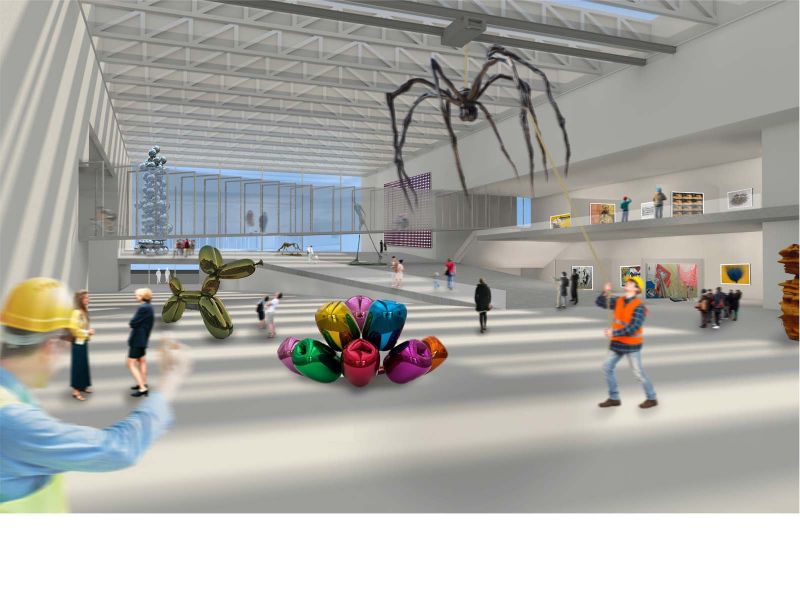
Guggenheim Museum Helsinki_ Perspektive Innenraum
-
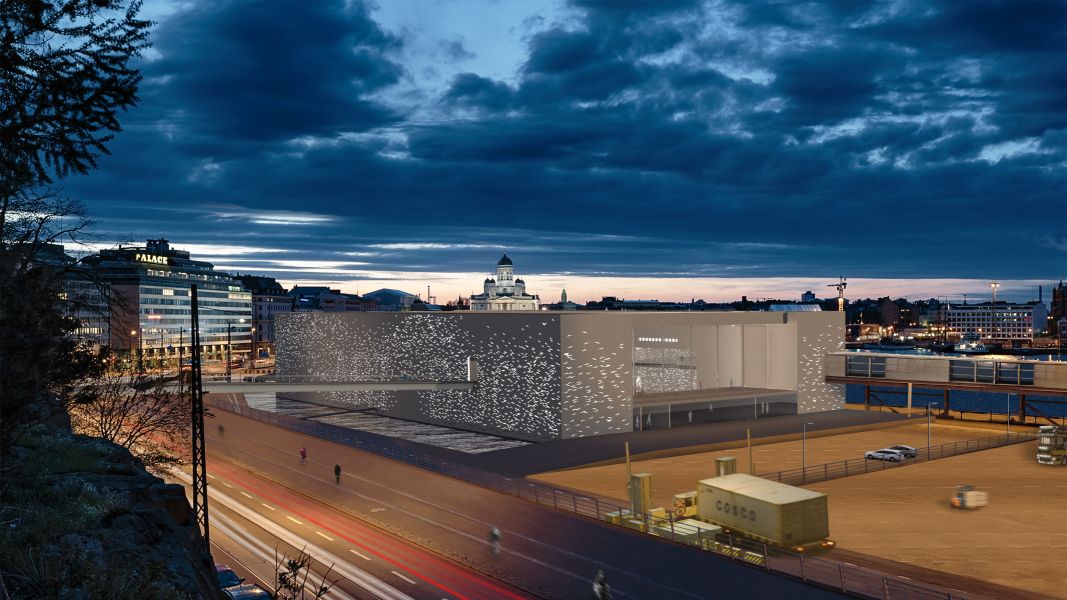
Guggenheim Museum Helsinki_ Perspektive bei Nacht
-
Guggenheim Museum Helsinki
Realisierungswettbewerb/ 2014
Ulrich Königs, Ilse Königs Daniel Goldbach, Tulin Mustafa, Eva Scheulen, Julija WischniakGuggenheim Helsinki is a new kind of museum – an interactive workshop for culture and art. The typology of the building is unique and strongly connected to the urban context of the city and the harbour. The Guggenheim Helsinki will be a docking station with an iconographic presence, well embedded in the scale of the city and the unique atmosphere of the South Harbour. Docks are big, flexible and robust – we think this is the appropriate way to think about Art and Culture in our times. Guggenheim Helsinki should be the first museum like that.
The museum plaza in front of the entrance is a public junction between the waterfront promenade, the Vironallas basin and Eteläranta road. This plaza is only for pedestrians and cyclists and it hosts already some sculptures of the Guggenheim collection. In addition, an ice skating ring close to the Vironallas basin could be a public event during winter, a sunken garden demarks a new modern interpretation of the harbour front. The museum is surrounded by a new water basin. The depth of the water basin is only 0.5 meters, visually, but not physically, connected to the water of South Harbour. This basin strengthened the idea of the dock typology and creates a appropriate entrance to the Guggenheim Museum.
The program is strongly connected to the ART DOCK concept. Our interpretation of the Guggenheim Museum Helsinki is a flexible space for exhibition, communication and experiments. The space is wide, open and flexible, everything is in progress – culture and art is in a permanent process of changes and experiments. The dock-like typology creates an atmosphere of interactivity. Within the central space walls can be added or removed as needed in order to create both large and intimately scaled spaces. The northwards oriented daylight above the central space can be controlled completely up to complete darkness, depending on the needs of the exhibited goods. Contiguous to the central exhibition zone there are a variety of cabinets for exhibiting i. e. small paintings, video installations and graphics.











