-
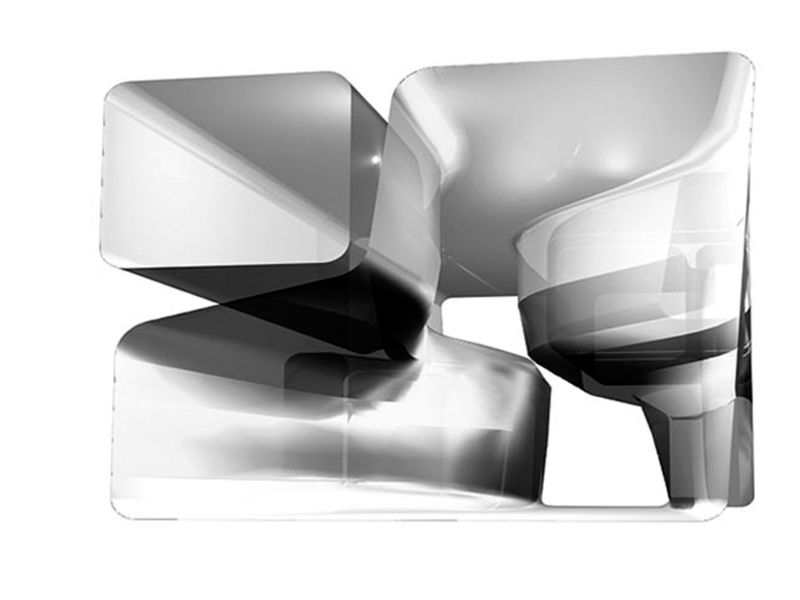
TwistedTube_ 3D Modell
-
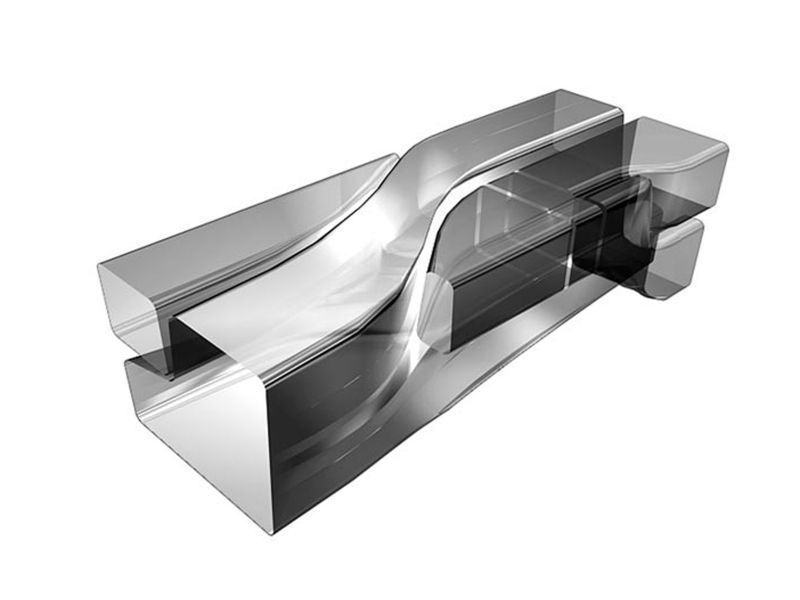
TwistedTube_ 3D Modell
-
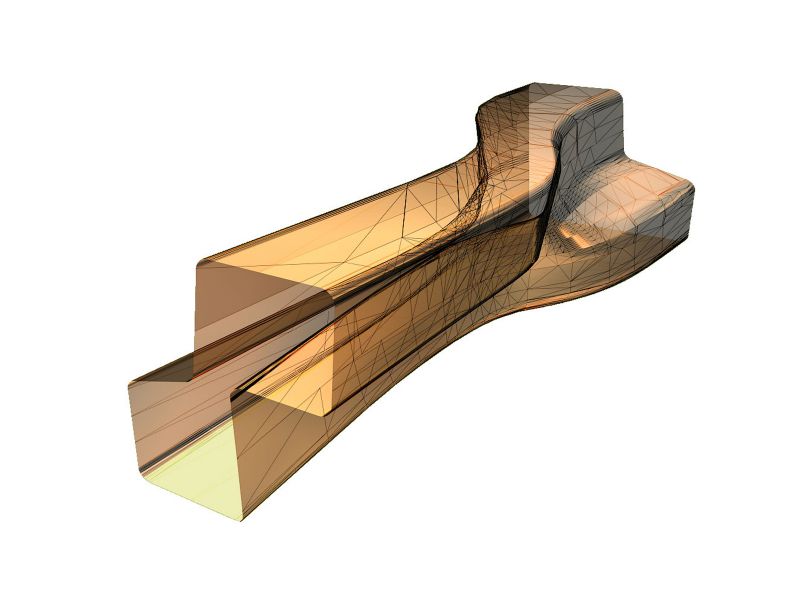
TwistedTube_ Main room
-
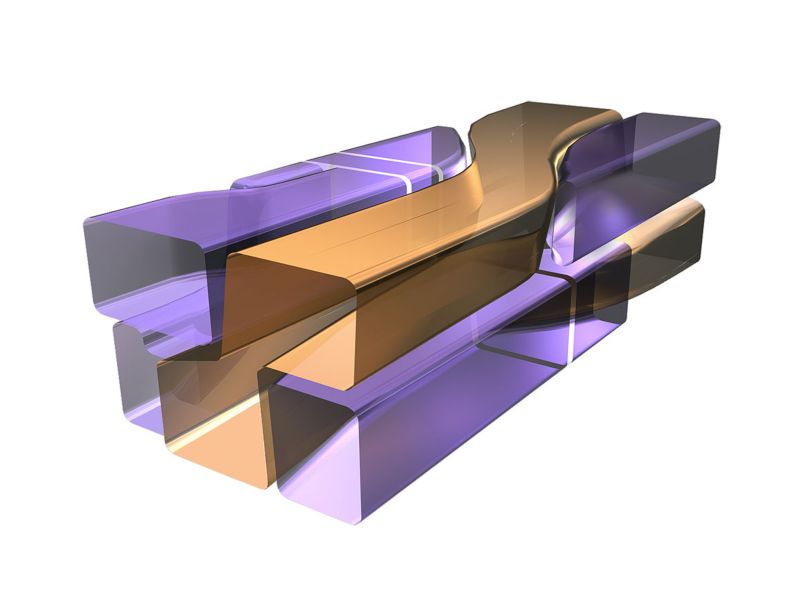
TwistedTube_ 3D Modell
-
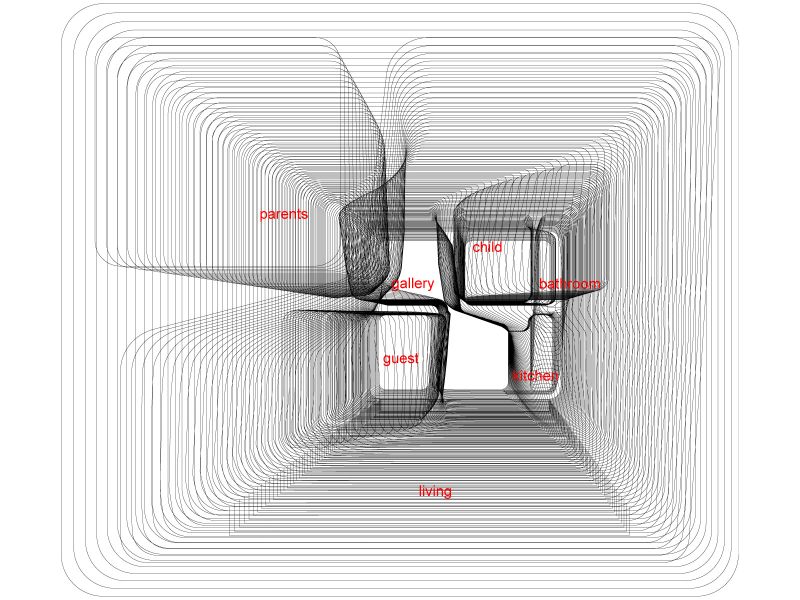
TwistedTube_ Strichgrafik
-
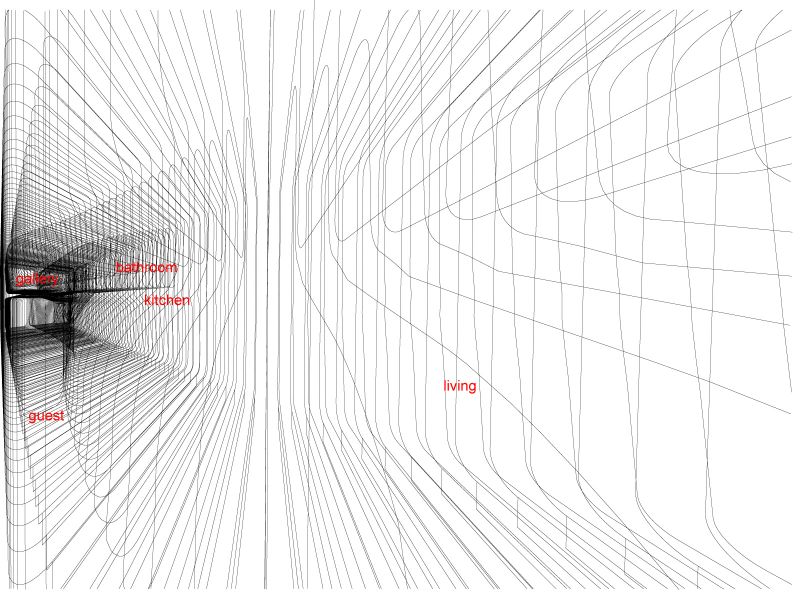
TwistedTube_ Strichgrafik
-
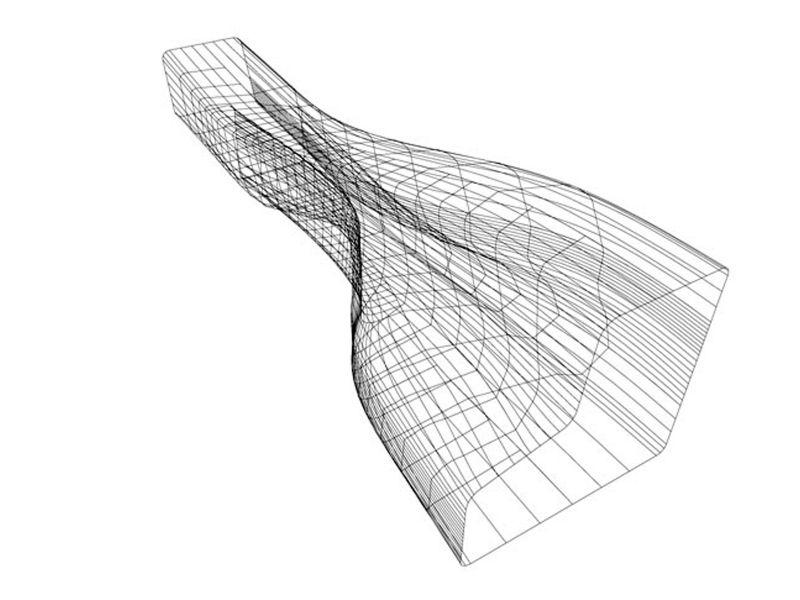
TwistedTube_ Strichgrafik
-
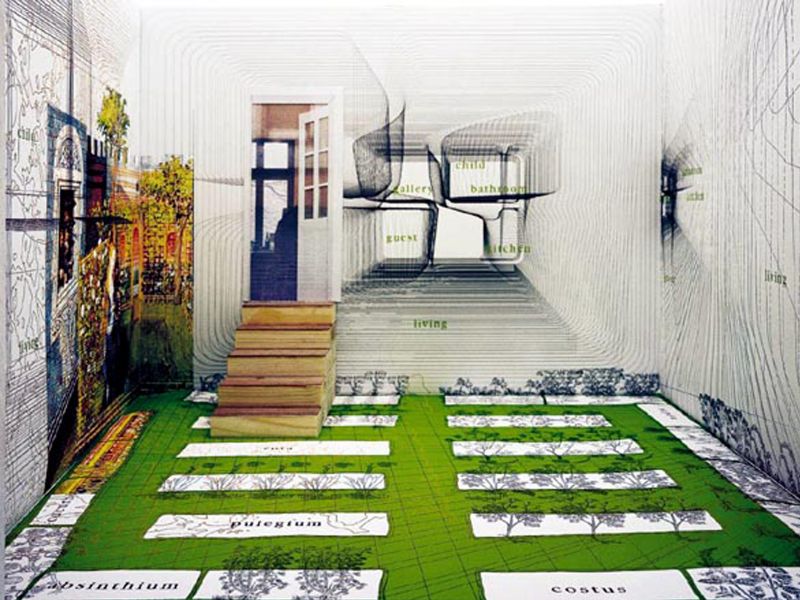
TwistedTube_ Ausstellung inverted paradise
-
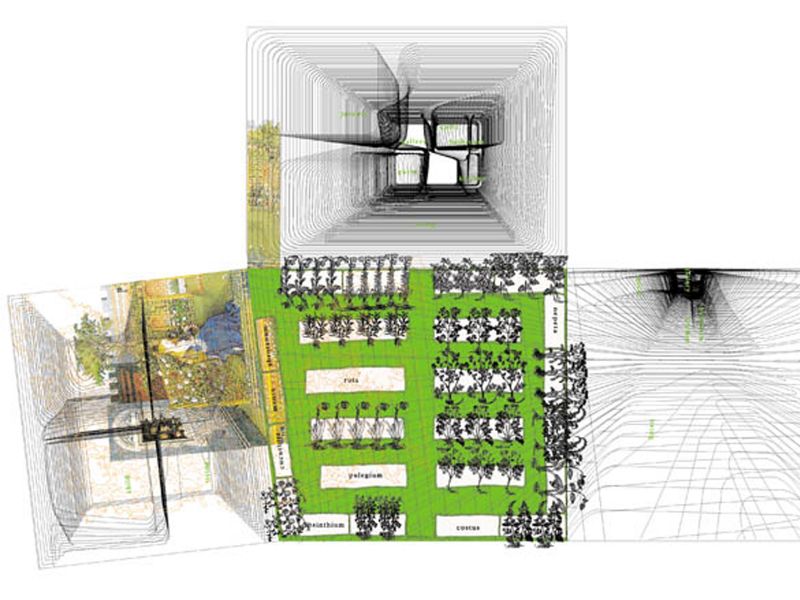
TwistedTube_ Ausstellung inverted paradise
-
Twisted Tube
Eingeladener Realisierungswettbewerb/ 2001
Ulrich Königs, Sandra Albrich, Manuela Dippel, Aysin Ipekci, Nikola Krämer, Mirjam Patz, André Rethmeier, Thomas Roskothen, Christoph Schlaich, In-Serk YangA Twisted Tube as a conceptual single family house. The classical programme of three bedrooms, a studio and a living room with open kitchen is wrapped into a folded spatial configuration.
Inside or Outside? The inner space of the Twisted Tube is empty. The outer space is folded inside and it creates a internal outdoor space – or is it an external indoor space ?
The internal space of the Twisted Tube is completed to an box-like Volume. The interspace is filled with the individual rooms. The spatial potential is gained by this differential geometries: The Blob and the Box. Effects of Translucency. After the transparent 20th century we are facing the decade of translucence. Walls and ceiling of the blo-b-ox are made of translucent glassmembrane, filtering the sunlight and the artificial light.
Digital structure. The complexity of the geometry is contrasted by its simple structure. Wooden frames, shaped by numerically controlled machines are covered by a glasfibre-membrane like a raincoat.











